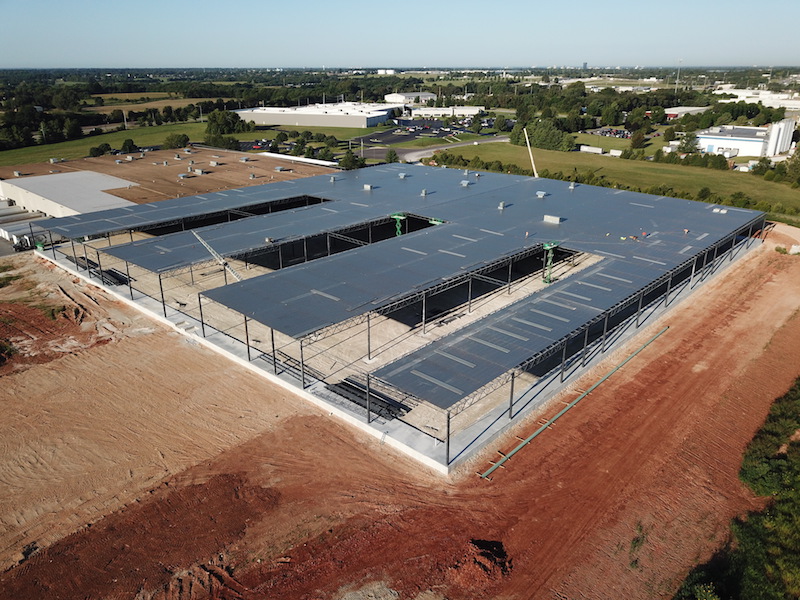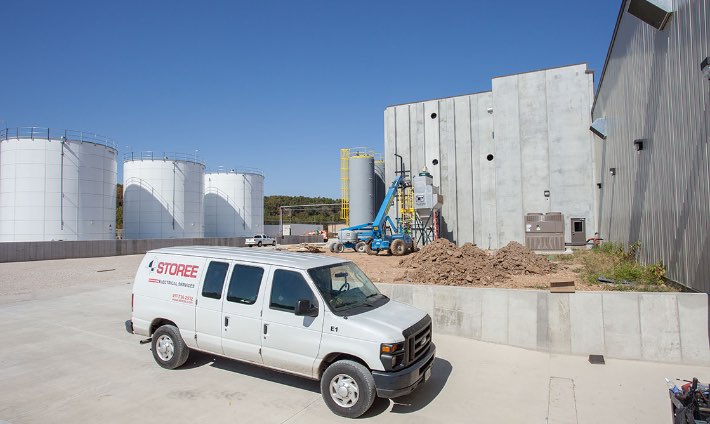Cut Metal Fabrication Costs
In the dynamic landscape of industrial operations, optimizing costs while maintaining quality is a perpetual challenge. Facility managers and [...]
Commercial construction projects require the development of a comprehensive plan. The best overall design will achieve your current and long-term goals as well as meet cost constraints, environmental considerations and provide maximum flexibility for future needs. Your project’s success depends on a number of factors to ensure the project is the best fit for the site and meets your capacity needs and usage plans. Selecting an experienced partner from available commercial general contractors will be critical.
Storee Construction is a full-service commercial construction contractor based out of Springfield, Missouri with an experienced construction team to help you achieve your project goals and more.
Working with you from the ground up, Storee will help you coordinate architecture and engineering services, determine the best usage of the area, and review your project goals in detail to meet your current requirements and plan for maximum expandability.


With many commercial general contractors, you may discover an important element has been missed after it is too late. Storee plans to make sure every detail has been covered, preventing extra work, cost, and time. With realistic cost and timeline projections, you can rest assured that there will be no hidden costs and that the scope of work will be completed on time. Communication is frequent during all stages of construction.
Storee is experienced in a wide variety of commercial projects with every building or building modification constructed specifically to meet the project goals, constraints, and site criteria. The size, shape, and building materials are all selected to meet the unique project perspective and to maximize the results for the project investment. Quality construction is guaranteed with work completed by Storee’s own construction forces and project-tested sub-contractors for complete quality control.
Projects include new commercial or manufacturing buildings, warehouse facilities, office additions, both exterior or within existing manufacturing space, retail centers, office buildings, modifications to existing interior spaces or historical building code upgrades and building modifications.
Your contractor will need to manage every detail including the following:
To find out more about us, meet our staff, or to request your free priority assessment, contact us at 888-736-2032.